

Designed by premier architectural firm MHN Design Union to capture important design fundamentals for family living, with private entrances, two separate living areas and off-street parking. The homes are 7.5 metres in width and have impressive 3 metre plus ceiling heights.
Sea views are maximised from all four properties and each home features expansive open plan living, kitchen and dining on the ground floor with bedrooms on the first floor. The three and four bedroom residences are well designed for families, with generous master bedroom suites and generous outside space.
 Front view
Front view
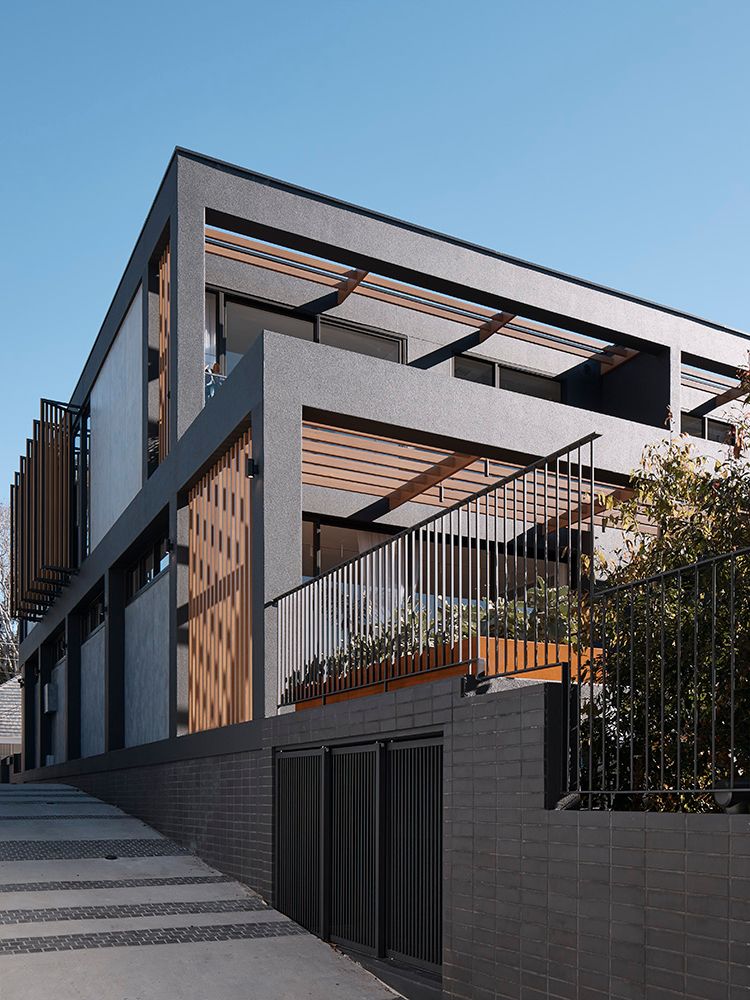 Side Elevation
Side Elevation
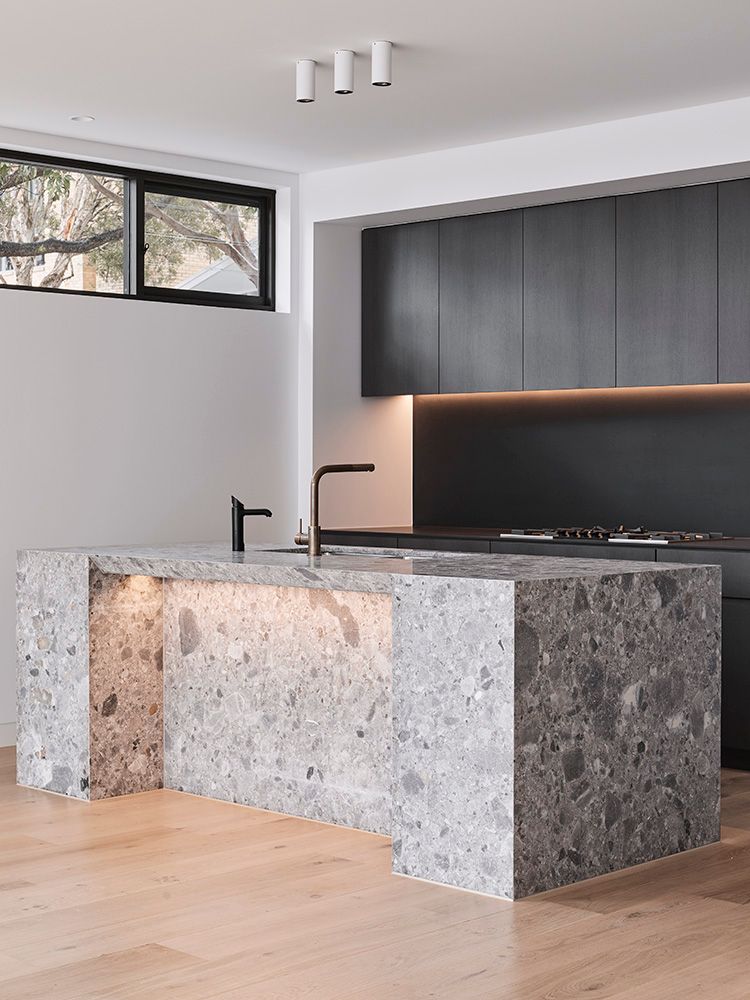 Kitchen
Kitchen
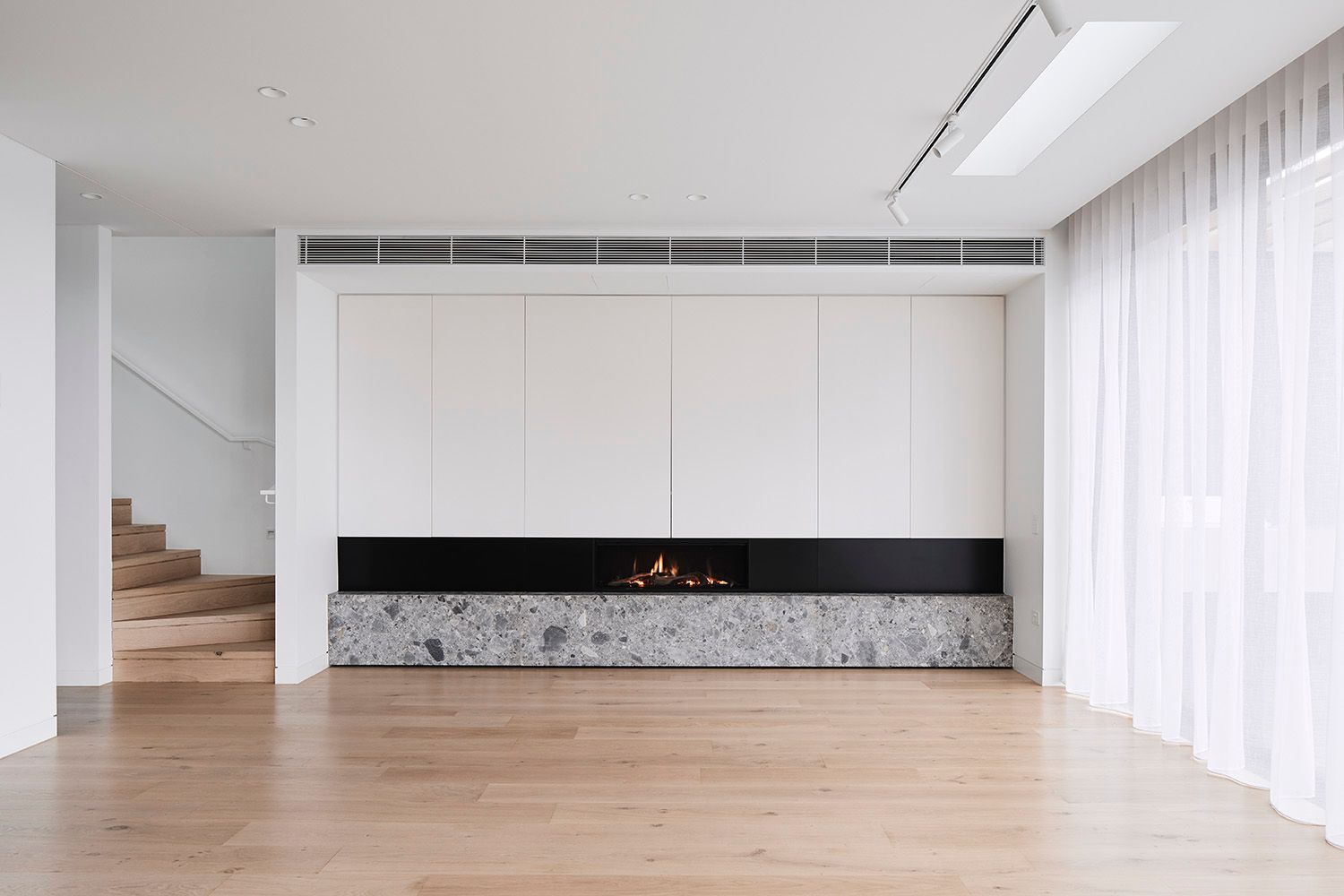 Lounge
Lounge
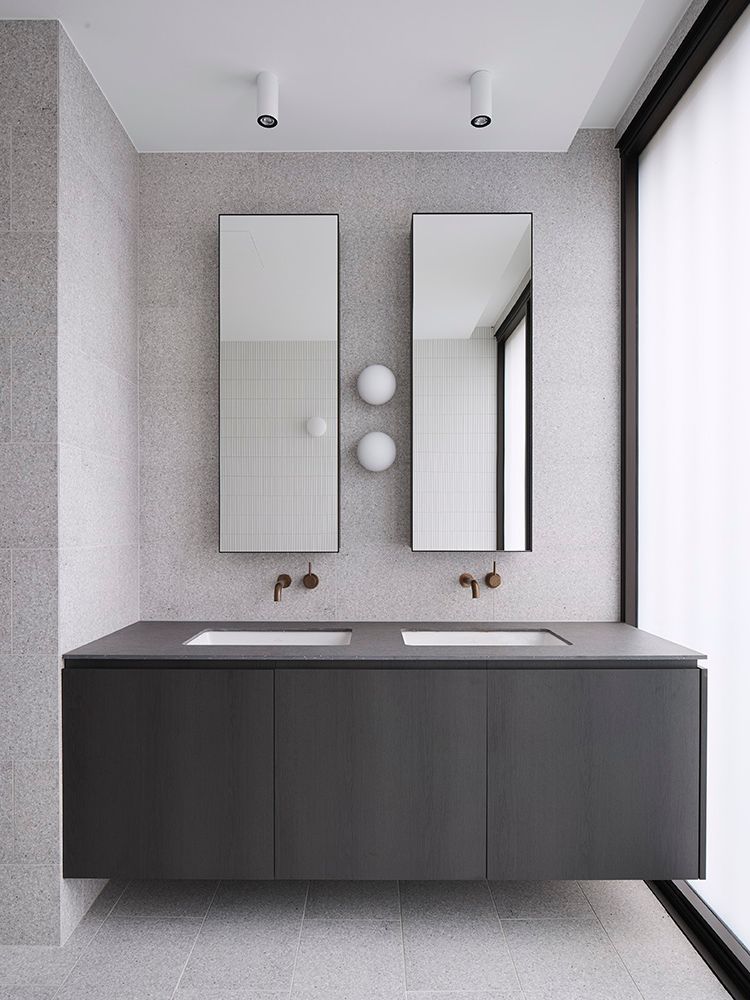 Bathroom
Bathroom
Originally a large single home, later developed into an Aged Care Facility before demolition in 2019.
Walking distance to Bondi Road, Bondi Junction and various local retail communities.
Numerous dining options to suit all tastes, including Totti’s, Three Blue Ducks, Belligio and the Charing Cross hotel.
Waverley is a small family focused suburb surrounded by Bronte, Tamarama, Bondi, Randwick & Queens Park.
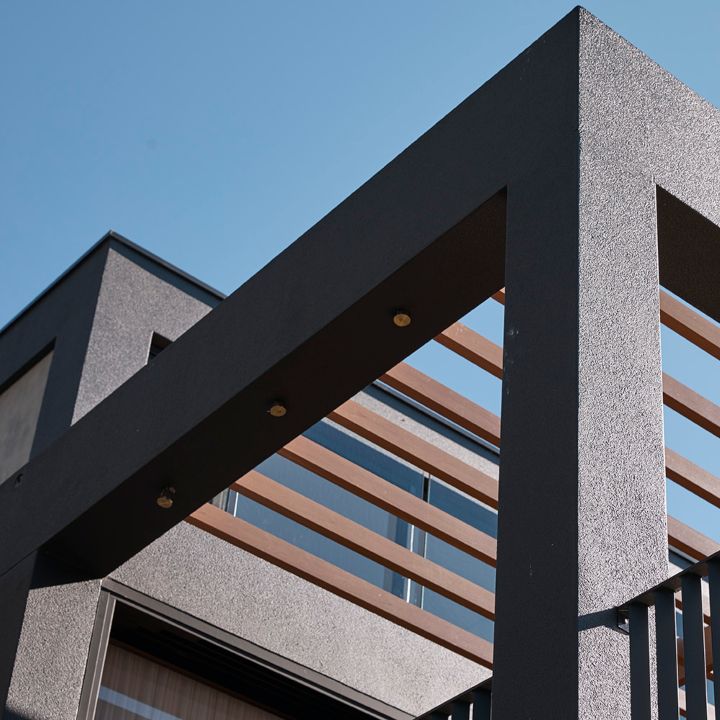
Waverley offers immediate proximity to Bus, Rail & Road amenity to both Bondi Junction & Randwick
18 Minute Walk
20 Minute Walk
20 Minute Walk
6 Minute Drive
8 Minute Drive
Thank you, your submission was successful.
Error Occured